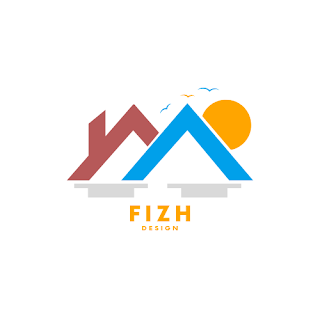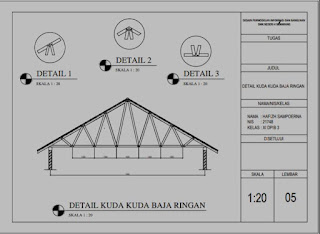PROPOSAL RESIDENTIAL PLANNING DESIGN
PROPOSAL
RESIDENTIAL PLANNING DESIGN
PT. FIZH DESIGN
Compiled
by:
NAME : HAFIZH SAMPOERNA
NIS :
21748
GRADE :
XII DPIB 3
ATTENDANCE NO : 13
SMK NEGERI 4 SEMARANG
CITY
"MAKE
ENDLESS ACHIEVEMENTS"
EDUCATION
AND CULTURE OFFICE OF CENTRAL JAVA PROVINCE
PANDANARAN II STREET NO. 7 SEMARANG
CITY
FOREWORD
Praise
be to God Almighty for the presence of God Almighty who has given His mercy and
wisdom, so that we can compile a Residential Planning Proposal.
This
proposal is prepared to provide information and an overview of development
activities and plans that have been set.
We realize that the preparation of the Proposal
that has been presented in this report is far from perfect. Therefore, we look
forward to criticism and suggestions, for the sake of improving this report or
its subsequent preparation.
Semarang,
8 September 2023
Hafizh Sampoerna
ATTESTATION SHEET
Residential Design Service Proposal and Corporate
Consultant
PT.
FIZH DESIGN SMK Negeri 4 Semarang, has been approved and ratified on:
Day :
Date :
Supervisor Writer
Yuniati Akbariah Hafizh Sampoerna
NIP. NIS. 21748
Know
Head
of Expertise Program
Budi
Ciputra, S.Pd.
NIP. 198506302011011011
TABLE
OF CONTENTS
COVER PAGE..................................................................................................................... i
FOREWORD........................................................................................................................ ii
ATTESTATION SHEET...................................................................................................... iii
TABLE OF CONTENTS...................................................................................................... iv
CHAPTER
I INTRODUCTION
A. Background......................................................................................
1
B. About
Us..........................................................................................
1
C. Company
Data.................................................................................
2
D. Vision
and Mission..........................................................................
2
E. Purpose.............................................................................................
2
F. Benefit.............................................................................................
2
G. Service ............................................................................................. 3
CHAPTER II PRODUCTION
PROCESS
A. Service
Packs...................................................................................
4
B. Stages
of Work ............................................................................... 4
C. Image Design................................................................................... 6
CHAPTER III CLOSING
A.
Concluding....................................................................................... 7
BAB I
INTRODUCTION
A. BACKGROUND
The development of an increasingly rapid
era, we are required to be able to improve the quality of Human Resources (HR),
tight competition in the industrial / business world requires us to have the
ability and skills and adjustment in the industrial / business world.
In this growing era, the world of building modeling
design is able to develop very rapidly. Many residential houses and other
construction buildings that have new and unique and varied designs prove that
more and more consumers are concerned with the beauty and strength of the
buildings they have with the quality of qualified building modeling designers.
Good and creative design can certainly attract the
sympathy of many consumers, while reaching more potential customers.
B. ABOUT US
PT FIZH DESIGN is a residential design service provider
company intended for homeowners so that their residents feel comfortable in the
residence. The most common types of services offered by PT FIZH DESIGN include
residential design, shop houses (Ruko), offices, and many more.
Initially, the provision of this service only aimed to
increase experience and knowledge during study at SMK. Over time PT FIZH DESIGN
became more and more widely developed and widely known until finally it now has
several employees and has opened job vacancies for qualified general people.
In the future, we strive to make PT FIZH DESIGN a role model or good example for other companies engaged in design and consultants. We also hope that PT FIZH DESIGN can continue is here to meet your needs so as to develop many comfortable and reliable homes throughout Indonesia.
C. COMPANY DATA
Company Name : PT. FIZH DESIGN
Business Field :
House Building Design Services
Product Type :
Residential Design
Company Address : Plamongan Sari RT.02
RW.04, Pedurungan.
Phone Number : 0895627420201
E-mail :
fizhdesign@gmaail.com
A. VISI DAN MISI
VISION
-
To be the best design
company in prioritizing trust commitment to provide maximum results to every
consumer.
-
Become a design company that
is able to help improve the quality of life of many people
MISSION
- Provide satisfaction to
every consumer
-
Creating various designs
that can improve quality
-
Optimize work productivity
more effectively and efficiently
B. PURPOSE
Company objectives PT. FIZH DESIGN is to
improve function, enrich aesthetic value, and improve the psychological aspects
of a residential building that is livable and comfortable to live in.
C. BENEFIT
Building a house takes a lot of time, cost,
and labor. Consumers can save it all by using PT. Experienced FIZH DESIGN
generally provides satisfaction to customers. Here are the benefits of PT. FIZH
DESIGN :
1. Reinforce
Ideas
2. Have
a Better Understanding of House Models and Types
3. Help
Adjust Your Budget
4. Uniting
the Character of the Occupants
5. Help
oversee the house building process
6. Have
Wide Connections
7. Making
a More Detailed Sketch of the House
8. Creating
a Higher Home Selling Price
9.
Provide an Element of Surprise in the Development Process
D. SERVICES
With existing company facilities and
experts, services that can be done by PT. FIZH DESIGN includes:
1)
Residential Design Services
These services include one-story residential design
services, two-story residential houses, one-story shophouses and two-story
shophouses
2)
Specialisr Consultancy Services
These services include Land Surface Survey Services, Map
Making Services, Mechanical and Electrical Services, and Technical Inspection
Services.
3)
Non Construstion Consultancy Service
These services are services in various fields, including the fields of study services, research, technical assistance, education, management consulting, survey services, and others.
BAB
II
PRODUCTION PROCESS
A.
SERVICE
PACK
|
NO |
TYPES OF DESIGN |
PROCESSING TIME |
PRICE |
|
1. |
1 Floor
Residential House (max.
100m2) |
3
day |
Rp
2.000.000 |
|
2. |
1 Floor
Resindetial House (more
than 100m2) |
3
day |
Rp
20.000/m2 |
|
3. |
2
Floor Resindetial House (max.
100m2) |
3
day |
Rp
2.500.000 |
|
4. |
2 Floor
Residential House (more
than 100m2) |
5
day |
Rp.
25.000/m2 |
|
5. |
1 Storey
shophouse (max.
100m2) |
3
day |
Rp
2.000.000 |
|
6. |
2 storey
shophouse (more
than 100m2) |
4
day |
Rp
20.000/m2 |
B.
STAGES
OF WORK
1.
AnalysisPhase
The first stage we do is the analysis stage which is
carried out to understand the wishes of the client. At this stage, questions
and answers are often conducted to clients to understand their needs.
The
more information you get from the client, the easier it will be for the
designer to understand his wishes. The information needed usually starts from
the needs of facilities, the number of residents, models and so on.
2.
Brainstorming
Brainstorming is a method that teams use to generate ideas
to solve problems with clear patterns. In a controlled and free environment,
the team's approach is done by asking the question ''how can we''.
The next stage is brainstorming from several designers
aiming to define design needs. In this process, the assigned will collect the
necessary information ranging from client needs to design styles.
3.
Draft
Planning
Draft design is a process that aims to create a simple
outline of design results by manual or other means. Business drafts are also
often called business proposals.
This advice is often conveyed when a company wants to
hold a project to invite investors and consumers. A business plan is a formal
document prepared by a company that contains a specific project or business
plan to be provided to potential clients and is intended to gain agreement
between the company and investors as well as consumers.
4.
Design
Making
The function of design is as a tool in the process of
creating new objects. Then as a container to show the appearance of certain
objects to consumers with an image or actual situation.
The design function is also to display details to
consumers so that they can better understand the shape of the drawing of
fields, space, configuration, composition, arrangement, and others.
In this stage, the approved draft results will be a
benchmark for making a more perfect original design. The process of creating
this design is carried out entirely with the appropriate program
5.
Revision and
Evaluation
At this stage, the client will see whether the design made is in accordance with his wants and needs. If the design results are not appropriate, the revision and evaluation process will be carried out immediately to produce a suitable design according to client needs.
The revision function is to correct and make changes for
better results. Design revision also aims to achieve a final design that is in
accordance with the aims and objectives that have been agreed with consumers.
6.
Final
Design
The final design is the stage of developing the initial
design or idea to the final stage to be able to enter the production house and
have considered the quality and function of the design.
At this stage, the designer will prepare the output needs
based on the final design. At this stage, designers will also re-examine the
design results to reduce the risk of errors and even losses.
C.
DESIGN
DRAWINGS
CHAPTER
III
CLOSING
Thus we made this
business proposal. We would like to thank the parties who have helped complete
the preparation of this business proposal. We hope that this business proposal
can be considered and accepted, so that the business plan we hope can run well.
Based on the Proposal for Residential
Design Services and Consultants that we have attached, we hope that cooperation
will be established between you and us and entrust us with Residential Planning
Design.
That's all the business proposal offers
that we submit. We hope that this proposal can be accepted by all parties. We
realize that the business proposal we made still has many shortcomings and
errors. Therefore, constructive criticism and suggestions are highly expected
for the realization of good business planning in the future.
If you need more information about the
services we provide, please contact our contact person below:
Hafizh Sampoerna :
+62 882 3215 9182


.jpeg)
.jpeg)


Komentar
Posting Komentar